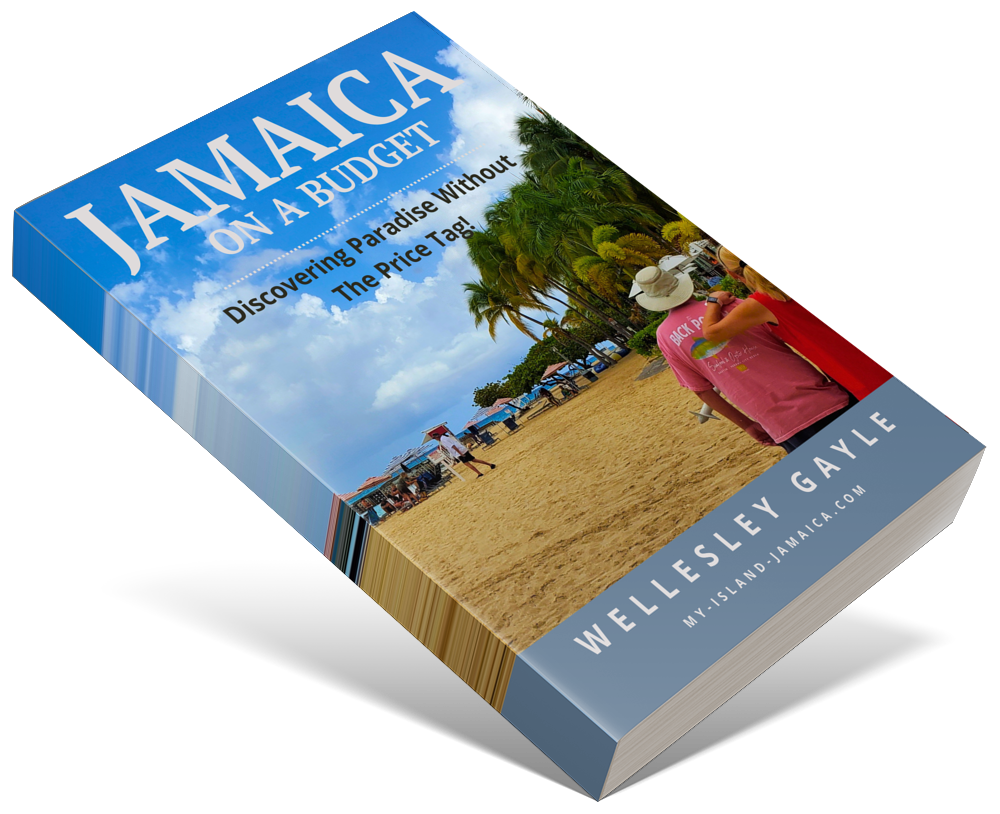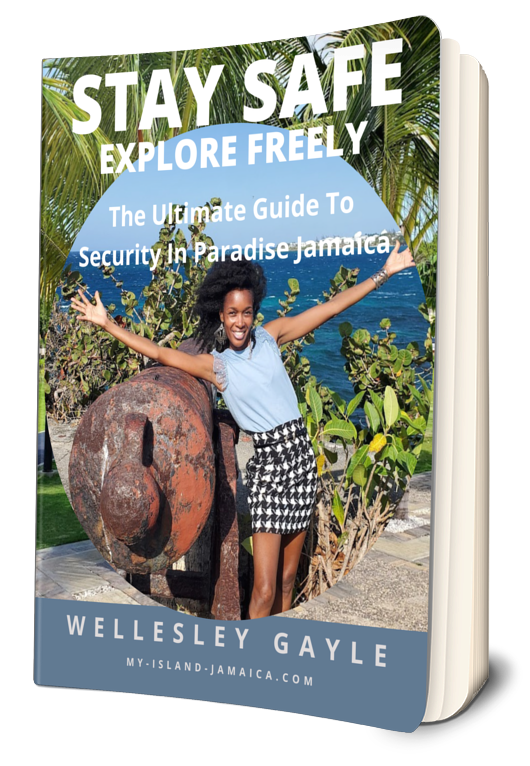Subscribe for all my updates and don't miss a thing! Sign me up!
Colonial Architecture of Jamaica – 5 Amazing Facts
by Jacqueline
RESPONSE: by Deon Clarke
Hi Jacqueline,
We do appreciate that you see us as a source to obtain credible information to complete your paper, we do invest a lot of time in research to ensure the credibility of our content. Since we delve into all things Jamaican, rest assured that you have come to the right place. Today, I will share with you, 5 amazing facts about the colonial architecture of Jamaica. Before I do, let’s take a look at exactly what colonial architecture is.
What Is Colonial Architecture?
What exactly is colonial architecture? In Jamaica, you will see old but charmingly designed buildings such as churches, schools, or even municipal offices in busy town centres. It may lead you to wonder about their origin. You were probably looking at colonial architecture.
Colonial architecture is simply just a style that has been adopted from a “mother country”, and incorporated into the building construction of its colonies. You could say these became “hybrid” designs as the colonists would infuse architecture from their country of origin with that of the newly discovered lands.
Colonial Architecture in Jamaica
The colonial architecture here in Jamaica is no different. As you might be aware, Jamaica was both a Spanish and English colony. Jamaica was first a Spanish colony in 1494 and later became an English colony in 1655 when the English defeated the Spaniards.
The “mother countries” of Spain and England certainly left their mark here. As a result, you can expect to find a combination of English and Spanish architecture. Isn’t that remarkable? Let’s now look at 5 amazing facts on colonial architecture in Jamaica.
Colonial Architectural Styles found in Jamaica
The Georgian Period which ran from 1720-1760, was the main inspiration behind building designs after the English colonized the island and from this era, saw the evolution of the Jamaican Georgian period from 1760-1830.
The architectural style of the houses generally reflected the style of the owner’s residence from their original home. The sizes of the houses were also used as a good indicator of both the success of the owner and the plantation.
These houses were usually two-storey buildings that had a base of brick, cut stone and mortar. The top floor was usually made of wood. There were variations to this model such as the two-storey building made of brick, wood or cut stone; or the one-storey buildings which were constructed of wood, cut stone, Spanish walling or wattle and daub.
It is important to note that not all of Jamaica's 18th-century buildings were designed according to the Georgian style. Less esteemed houses were built to reflect the income of the owners and the demands of the locations. The Jamaican Vernacular architectural style was developed to accommodate indentured servants and the children of freed people.
These houses were built to withstand the prevailing trade winds and to prevent smoke from the kitchen from entering the living quarters. They are also known for their large inside spaces. As a matter of fact, the buildings continuously surprise critics of contemporary architecture because of their appropriate placement and convenience of interior traffic patterns.Elegant Jamaican Great Houses
These houses were built when Jamaica was the wealthiest of the English colonies in the West Indies. The Georgian style architecture of Europe was very influential across the country. These elegant two-storey structures were considered to be the crown jewel of the estates. Sparingly used imported bricks used for the base were transported by ships, stones from the local quarries, and termite-resistant hardwood from the tropics were widely used to build these houses. Of the more than 700 houses constructed on the island, only a few of these houses have stood the test of time and are now declared as national monuments by the JNHT.Adaptations made to Colonial Style Architecture
The British architecture and its fusion with the tropical environs led to a more British contemporary architectural style. This resulted in features such as wide wrap-around verandas, jalousies, and sash windows to compensate for the warm climate of the Caribbean.
There were two main types of great house plans, namely, the simple block plan, with the hall and staircase in the centre, and the central block plan with wings.
In colonial architecture, you will never fail to see a flight of stone steps, with iron rails or balustrades, on which in those times, hung beautifully twining or creeping plants. These led to front doors that opened into a very spacious hall. This large hall is still today, characteristic of all Jamaican houses. It forms the main sitting room strategically designed to allow tropical breezes to ventilate the entire space.
Apart from the bedrooms, the walls of the halls mostly had windows or jalousies, along with a blind or shutter comprising of a row of angled slats. This allowed the breezes in while at the same time reducing the glare from the bright sun.
The flooring was constructed with some of the most beautiful local hardwoods such as mahogany, breadnut, greenheart, and bloodheart. It was quite important for the wood to be hard as a general requirement while having the capability of receiving a highly polished look that would have been obtained over a period of time and with considerable effort.
Grand colonial great houses were built on stilts or pilings for practical reasons such as better air circulation to prevent rot, to keep the ground floor cool and to keep at bay creepy predators such as snakes, rats and insects.Historical Jamaican Districts with Colonial Architectural Influence
The Jamaican National Heritage Trust(JNHT) has declared five towns across Jamaica as historical heritage districts and they are therefore protected by the organization because of the architectural design of the buildings. This means Black River, Falmouth, Port Royal, Spanish Town and Titchfield Peninsula are protected by the JNHT and therefore the buildings there cannot be torn down or repaired without careful instructions from the JNHT to preserve the architecture. Falmouth in particular is a primary example of an English town in both architecture and layout.Jamaica's Spanish Architectural Influence.
The Spanish brought with them their taste for very large balconies and verandahs. This legacy can be seen all over Jamaica today. The Halse Hall Great House in Clarendon, made in 1680 is a huge, two-storey house with thick walls that doubled as a strong defence and still, today maintains its Spanish architectural integrity.
In 1534 the Villa de la Vega (now Spanish Town) was the capital of the island. Modelled after New Seville, it included the Governor’s residence, the assembly house and the military barracks, centred around a large plaza.
The English retained most of the architecture, only changing the layout and the name of the town to Spanish Town. Although the status of capital was transferred to Kingston in 1872, Spanish Town has remained the oldest continuously inhabited town in Jamaica.
Colonial Architectural Buildings in Jamaica
Jamaica’s history can be found throughout the island, where the buildings provide a true reflection of the impact of colonization along with a hint of Caribbean modernization. From colonial plantation houses to vernacular structures and contemporary architecture, you will be certain to find colonial architecture all over Jamaica.
Below is a list along with locations of protected heritage sites:
- Devon House
- Jamaica College – Kingston
- Cherry Garden Great House – St. Andrew
- Morant Bay Court House – St. Thomas
- Spanish Town Court House – St. Catherine
- Harmony Hall House – St. Mary
- Bellevue Great House – St. Ann
- Good Hope Great House – Trelawny
- Rose Hall Great House – St. James
- Munro College and Hampton School – St. Elizabeth
- Malborough Great House – Manchester
The list is just a drop in the bucket of the many sites and locations of colonial architecture in Jamaica which you may observe even on a casual drive through. Even our contemporary designs have a smattering of colonial architecture in the mix throughout the length and breadth of Jamaica.
I do hope the information will be useful in the completion of your paper. Best wishes.
I also recommend you read Pictures of Everyday (Typical) Jamaican Houses.
Regards,
DC
References:
- Jamaica Great Houses, https://jamaicagreathouses.com/
- “The Evolution of Jamaican Architecture 1494 to 1838” University of Pennsylvania, https://repository.upenn.edu/cgi/
- Jamaica National Heritage Trust, http://jnht.com/historic_districts.php
- “Architecture”, Island Worldwide, https://islandworldwide.com/2017/12/14/live-from-san-francisco/
Editor's Note
Do you have a question?Submit it here! We are happy to assist.
New! Get My Latest Book👇🏿
|
You asked, I've answered! You no longer need to save for months or years, to enjoy paradise! I spilled the beans! sharing my top tips on finding cozy accommodations and secret gems, only the way a native could! Click Here to pick it up on my e-store and start saving now! |
See The Best Of Jamaica - In Videos!
|
My channel reaches over 140,000 subscribers worldwide and has leveraged over 11 million views, sharing, what I call 'The Real Jamaica'. Subscribe today and join our family of viewers. |
Read More ...
New! Experience The REAL Jamaica!
Book Your Private Tour here and experience Jamaica the way we (locals) do!
P.S. Didn't find what you were looking for?
Still need help?
Click Here to try our dependable and effective Site Search tool. It works!
Or, simply click here and here, to browse my library of over 500 questions and answers! Chances are someone already asked (and got an answer to) your question.





